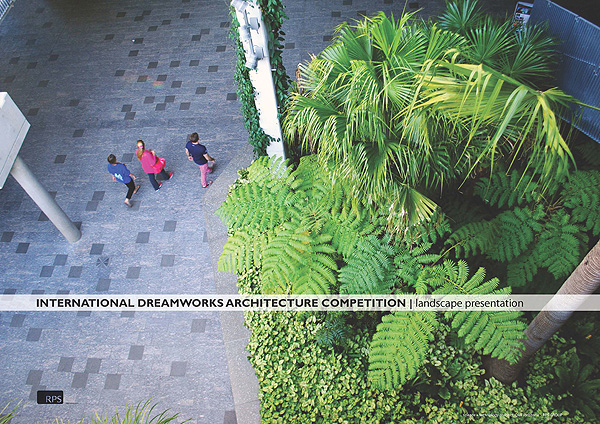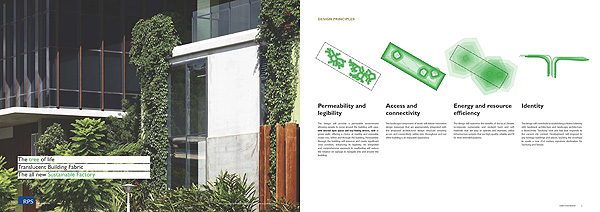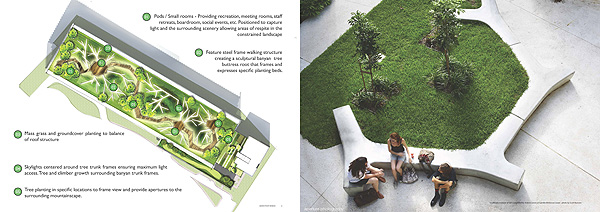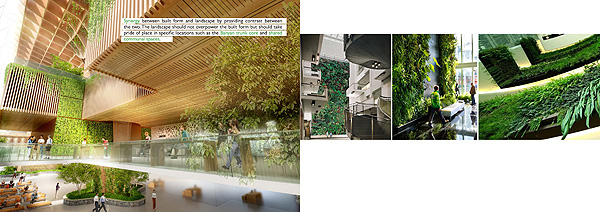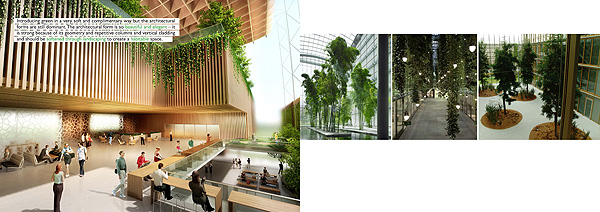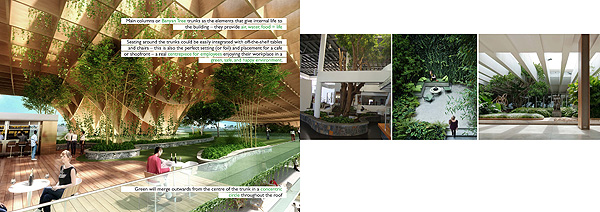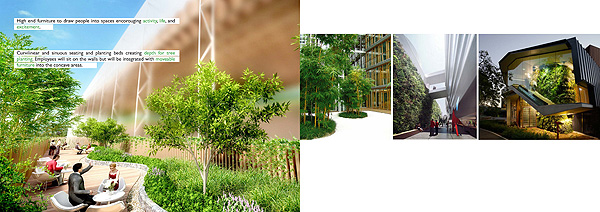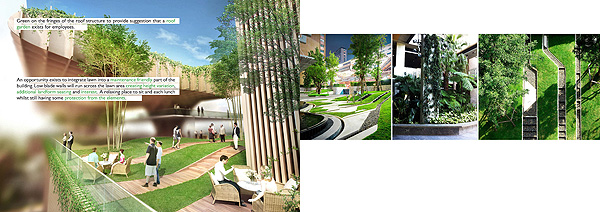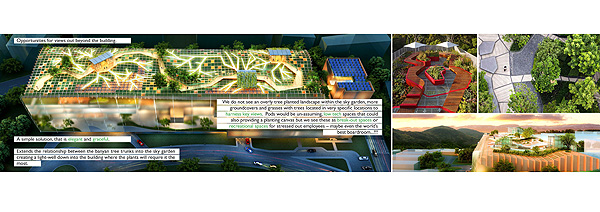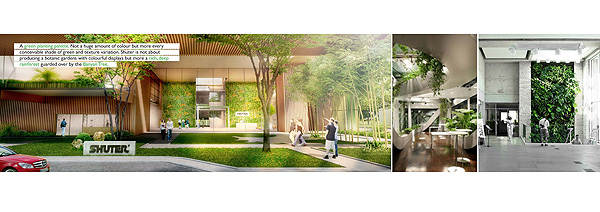Shuter Dreamworks Green Factory – Competition Entry
- Category(s) Competition
- Client Shuter Enterprise
- Website shuter.com.tw
- Date 30/06/2014
Our award winning (third prize) proposal for Shuter Enterprise’s new headquarter (Taichung).
‘As to Williamson Architects’ work, they conceive the factory as a tremendous tree. Make the tree as the main structure of factory which directly connects the design concept to the environment. The exterior of the building is also very outstanding.’ – Jury Citation.
Competition Team:
Architect: Williamson Architects Pty Ltd
ESD Engineer: AECOM Australia + New Zealand
Landscape Architect: RPS Group Plc – Australia & Asia Pacific
3D Artist: Purple Cow Architectural Imagery
THE SHUTER VISION
The proposal offered delivers on all facets of the brief. It is a building that will not only celebrate the preceding 45 years that Shuter has traded, but also the future of Shuter into the next 45 years and beyond. This building generously offers and delivers consideration for all people. The elegance and implied appearance of the building touching the earth lightly, and real impact environmentally offered by the carbon neutral solution, in combination with unique structural and aesthetic quality, will project this building, and by association Shuter, into international prominence as both a landmark building and company.
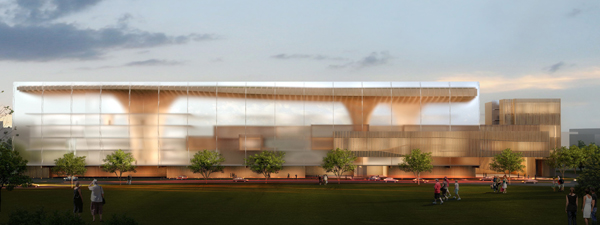
DESIGN CONCEPT
With a carbon neutral solution firmly in our sights, we embarked on a proposal with our inspiration taken from the banyan tree, set in Taiwanese culture, the spiritual and organic source of life; the tree of life. The organic form constituting the main structure of the proposal draws heavily from the structure of a banyan tree.


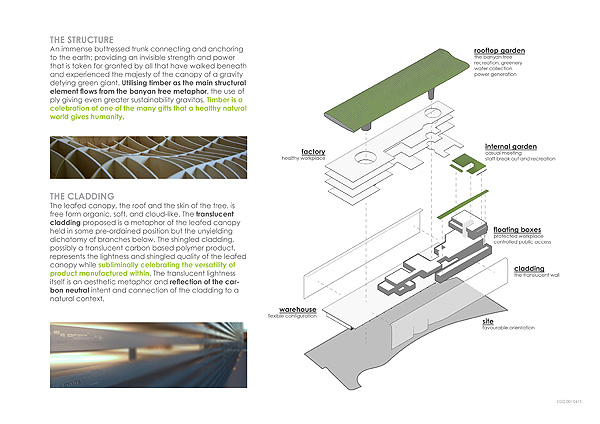
HEALTHY WORKPLACE
The implied and effected strength of the structure juxtaposed to the lightness of the cladding introduces to both the immediate workforce and neighboring community a new concept and approach to housing a manufacturing process. Most manufacturing is normally associated with oppressive darkness, heaviness, and inhospitable internal and external space, low regard for the workers and less for the neighboring community. The translucency of the external skin allows for a voyeuristic connectivity with the public while simultaneously maintaining connectivity to the outside world for the workers within. Openness, lightness and greenery are all present and in balance providing a more desirable and arguably healthier work environment.
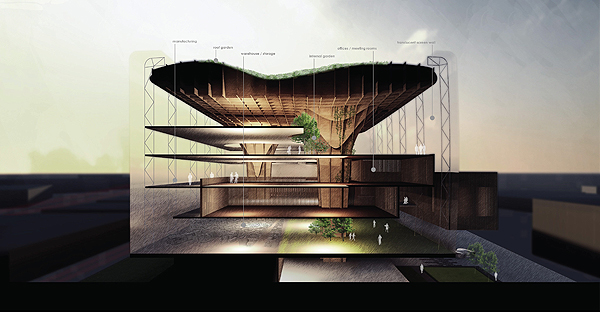
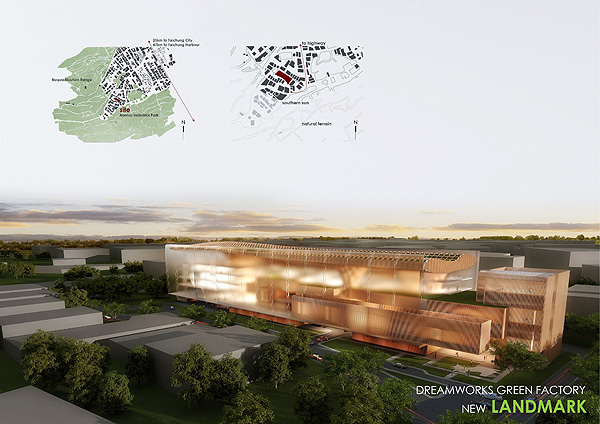
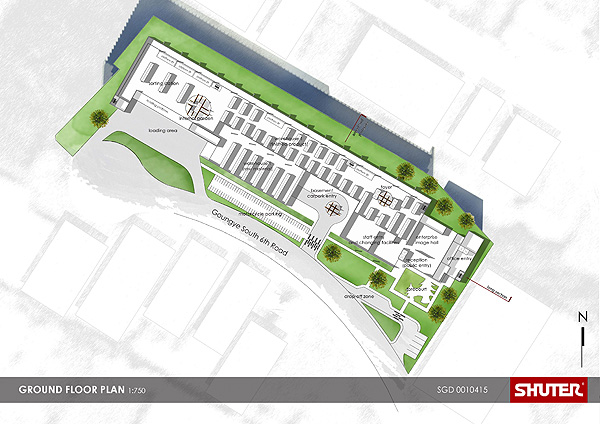
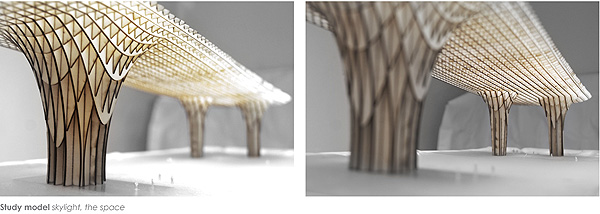
ECONOMIC RATIONAL
This proposal offers a real opportunity to deliver a true triple bottom line result to Shuter.
social – environmental – profit
The so called ‘three pillars’ – ‘profit, people, and planet’ are at the root of the rational of our proposal.
The Shuter Dreamworks Green Factory will achieve as follows:
Environmental
A carbon neutral building solution is a marketable commodity to national and international markets and clients also looking to achieve positive triple bottom line results.
Social
The building provides a conscious and responsible acknowledgement of the importance of people, those working within the building and those experiencing the impact of the building in the neighbouring community.
Profit
The macro economic impact is increased sales to an expanding market with an appetite for cleaner, greener and cost effective product and service. This macro response is achieved through the implementation micro economic strategy. The lighter, brighter and greener work environment invigorates and makes for a happier, healthier, safer and more stable and productive workforce. Better productivity turns into improved profit. The design of the building allows for increase internal flexibility and therefore greater and quicker response time to changes in process brought about be technological, statutory and market forces. A carbon neutral building solution has immediate and real advantage relative to servicing and running costs. Lighting, ventilation, water usage are all considered and integral to the carbon neutral solution and ultimately impact on profit.
Featured Video
Introductory video for our green factory design submitted to Shuter Dreamworks Architecture Competition.
Landscape Presentation with RPS Group’s Landscape Architects

